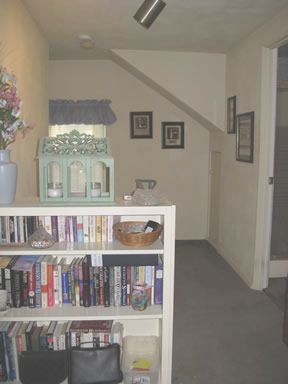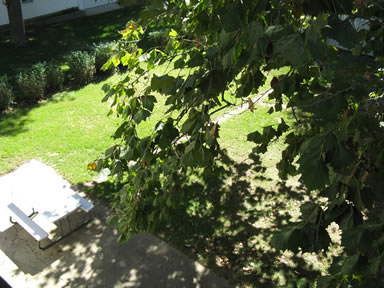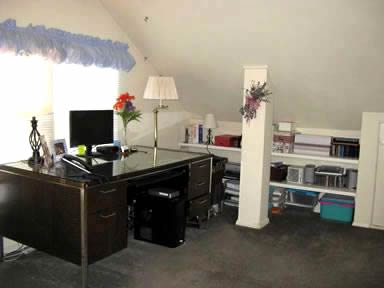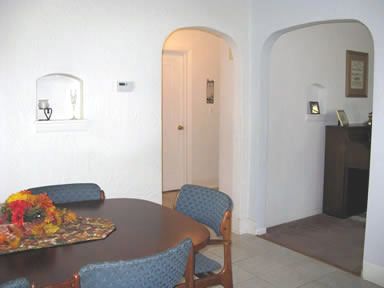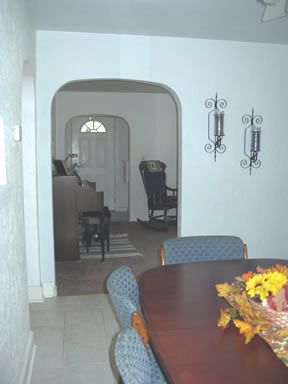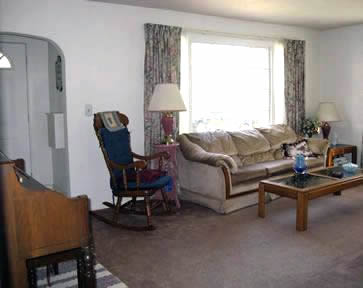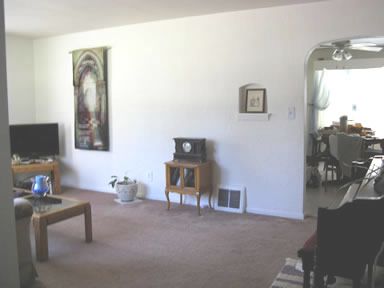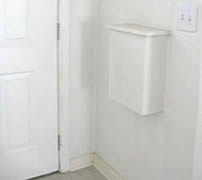| |
|
|
|
|
|
|
|
|
|
|
|
|
|
|
|
|
|
| |
702 ELDRIDGE STREET in the historical district of
Washington, IL
|
|
|
|
|
|
|
|
|
|
| |
|
|
MANY UPDATES
to this spacious,
beautiful
Cape Cod
Rear View of home
(left photo)
3 Levels
includes walk-out
basement family
room.
Street Front View
(right photo)
Main level is the only
level
seen
from
the street.
|
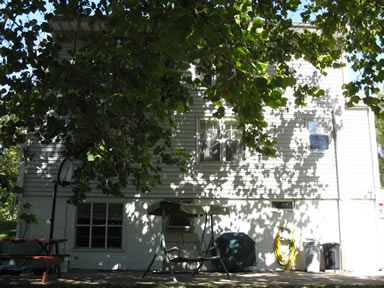
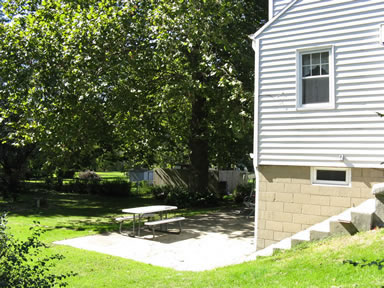
|
|
|
(Below)
Heading upstairs from the Dining Room to
our incredible....
Master Suite
a.k.a. 'The Sanctuary'
406 sq. ft
Textured walls
and ceilings throughout house.
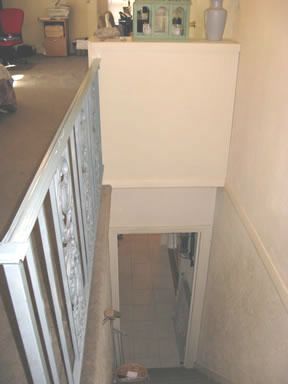

MASTER SUITE includes bath
(located behind bed wall).
(Bath photos below)
Photo above shows only the east half of this master suite
that extends the full length of the house.
|
|
Both the East and West
side yards
decline
to the basement
level.
Deep back yard
enclosed on both
sides by a total of
72 bushes.
Many huge, old trees
provide shade in
the upper section
of this over 3/4 acre lot.
|
|
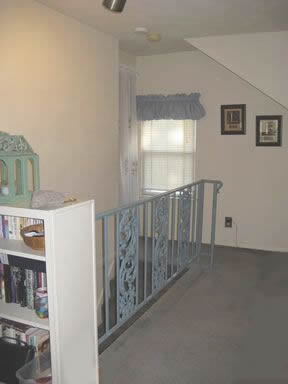
Built-in Book Case
Two Ceiling Fans
Full Dormer on Master Suite
features
3 tall windows, plus
double-patio glass doors creating
a
'wall of glass' view from 3 levels
above ground,
overlooking the
very deep and treed
park-like
back yard....
|
Unbelievably Spacious
Master Suite
with full dormer and bath,
utilizes the entire
3rd
level.
Master Suite features:
Many built-in, decorative wrought
i
ron stair railing, multiple
ceiling angles and dormer with
balcony, patio doors and floor-to-
celining windows.
|
|
|
|
Overlooking back
patio from
3rd level
wrought iron
balcony-for-two.
View of iron
balcony in far left
photo, through
patio door.
|
|
Master Suite goes on and on....
View below is West half of Master Suite, includes an office/reading nook with heavy built-in shelving, plus....
|
|
|
|
|
|
|
|
|
|
|
|
Below: Short door is 1 of 3 attic entryways
(other
2 attic entries are located along back wall
inside master closet). Once inside this door,
angled beamed ceiling allows you to stand up in
large storage area.
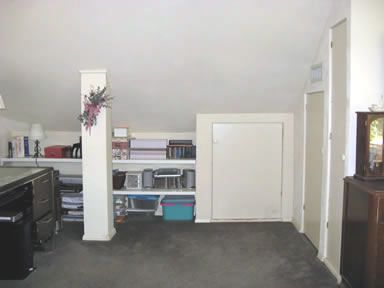
|
Below: 2 built-in storage cabinets, plus an
additional one on opposite side
(not pictured in this photo)!
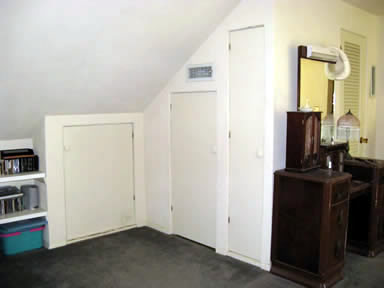
|
|
Master Bath
features
beautiful wall
tiling, two
in-wall shelving
built-ins,
plus shower.
Bath is located
directly
adjacent to
wrought iron
railing /
stairway.
|
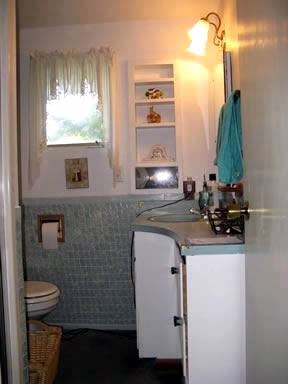 |
Coming full circle around the Master Suite are two huge closets (below),
1) a 15' 5" x 5' walk-in closet (right door shown below),
with 2 entryways
(other entryway at far end, right, at top of stairs, not shown), and includes
2 attic entry doors deep on back wall inside closet for more storage;
2) a deep 5' x 3' 7" closet (left door shown below).
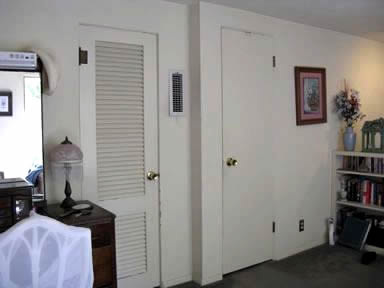
|
|
|
Back downstairs... into the
MAIN LEVEL
|
|
Includes Dining Room, Kitchen, 2 Bedrooms, 1 full Bath, Living Room with entry foyer.
FEATURES: 3 arched entryways from Dining Room, textured walls and ceilings, wall built-ins,
ceramic tiling through dining room, kitchen and hallway to
bath and bedrooms, ceiling fan.
Large picture window in dining room views the deep back yard from the main level above the walk-out basement.
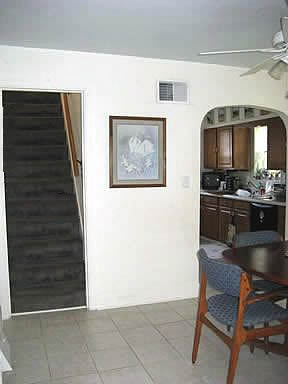 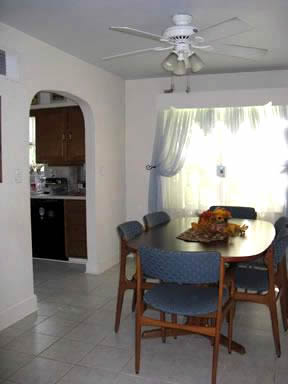 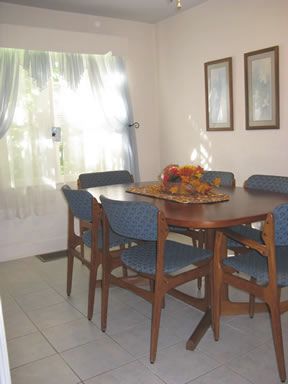
|
|
|
|
|
|
Entering Living Room from
Dining
archway....
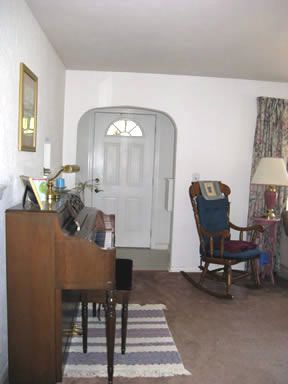
|
|
|
|
|
|
| |
|
|
|
|
|
|
|
|
|
|
|
Living Room features
two large picture windows:
One facing street / front
yard
(shown left), and also
along east wall
(not pictured)
213 sq. ft
not including the arched foyer
with inside mail drop box.
Below shows opposite
Living Room wall
re-entering dining room...
|
|
| |
|
|
|
|
|
|
|
| |
|
|
|
|
 |
|
|
|
Arched Front Foyer
features ceramic tiling, coat closet,
and the built-in, in-house mail-slot
drop box!
|
|
|
| |
|
|
|
|
|
|
|
|
|
|
|
|
|
|
|
|
|
| |
|
|
|
|
|
|
