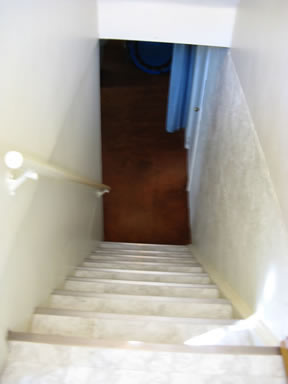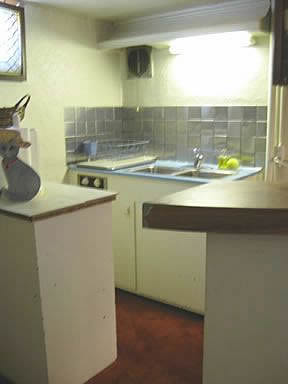702 ELDRIDGE ST. |
|||||||||||
| Through Dining Room archway to main level 2 bedrooms and bath... | Southwest Bedroom overlooks backyard from
main level above walk-out basement level: |
||||||||||
|
|
||||||||||
BATH... features 2 wall built-ins on opposite walls, new flooring with new
|
|||||||||||
Northwest Bedroom features double closets |
|||||||||||
|
|||||||||||
From Dining Room archway into remodeled kitchen: features newer ceramic tile flooring (flowing into dining room and hallway),
(Below) Kitchen steps down into side entry foyer flowing into basement stairway... NEW FLOORING & PAINT |
|||||||||||
 |
|
 |
|||||||||
Above shows side entry foyer and stairwell to long and large finished
basement level family room... features a kitchenette with and like-new wall oven (left wall shown in right photo below), curved bar plus separate island counter (across from wall oven). |
|||||||||||
|
|||||||||||
 |
Kitchenette features
|
|
|||||||||
Family room view from kitchenette and stairway end.... features large picture window viewing very large concrete back patio
|
|||||||||||
From Basement Family Room into 'Man Cave' Office / Workroom, features newer contemporary narrow, light-wood walling...
|
|||||||||||
Also from Basement Family Room: extra large laundry / shower / bath room....
features more built-ins and lots of storage space, toilet, sink and counter area, plus a very large shower! |
|||||||||||
|
|||||||||||
 |
|
||||||||||